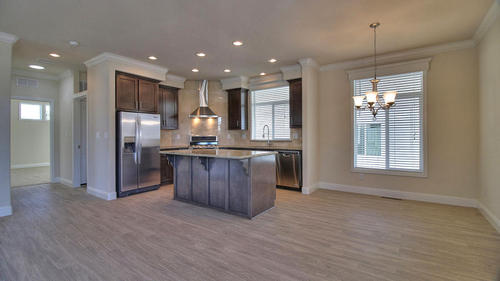Adobe Wells #10
$299,000 Sold
Sold
Property Details
1220 Tasman Dr #10, Sunnyvale, California 94089
Description:
Fall in love with this beautiful 1,478 sq ft floor plan. This three bedroom, two bathroom split floor plan showcases 9’ ceilings, coffered trays, crown molding; and wood laminate floors. This perfect floor plan offers a bedroom and full bathroom at the front of the home and two bedrooms and master bath toward the back of the home. The living room features a built in bookcase and ceiling fan. A few steps away you will find the gourmet kitchen with commercial-grade Jenn-Air appliances, a double oven with a range hood, and granite counter tops. The kitchen island conveniently features a built-in microwave. Down the hall the master bathroom features a tile shower, large walk-in closet, and his and her sinks with beautiful white quartz counter tops. Call (866) 494-8993 today to schedule a private viewing! 2016 Skyline Serial #: 2G700327IB/A HCD #: DL1164796 *List price excludes closing costs & escrow fees. *Information deemed reliable, but not guaranteed.