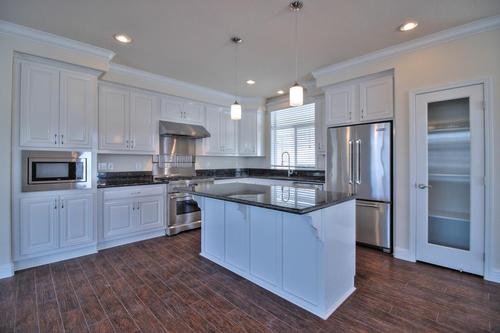Casa De Amigos #112
$369,000 Sold
Sold
Property Details
1085 Tasman Dr. #112, Sunnyvale, California 94089
Description:
Enter the modern 1,698 square foot floorplan to reveal an open layout that naturally flows from the living room to the kitchen and dining room across gleaming laminate floors. The gourmet L-shaped kitchen features a large island, Jenn-Air pro-model stainless steel appliances, granite counter tops, and furniture-grade wood cabinetry. Opposite the kitchen, a gas fireplace with a tile surround is situated in the spacious living room. Down the hall, the master bedroom showcases a huge walk-in closet and a ceiling fan. The attached bath boasts quartz counter tops, dual vanities, a soaking tub, and a separate tile shower. Call (866) 494-8993 today to schedule an exclusive viewing of this must see home! 2016 Skyline Serial #: 2G700171JB/A HCD #: DL1164796 *List price excludes closing costs & escrow fees. *Information deemed reliable, but not guaranteed.