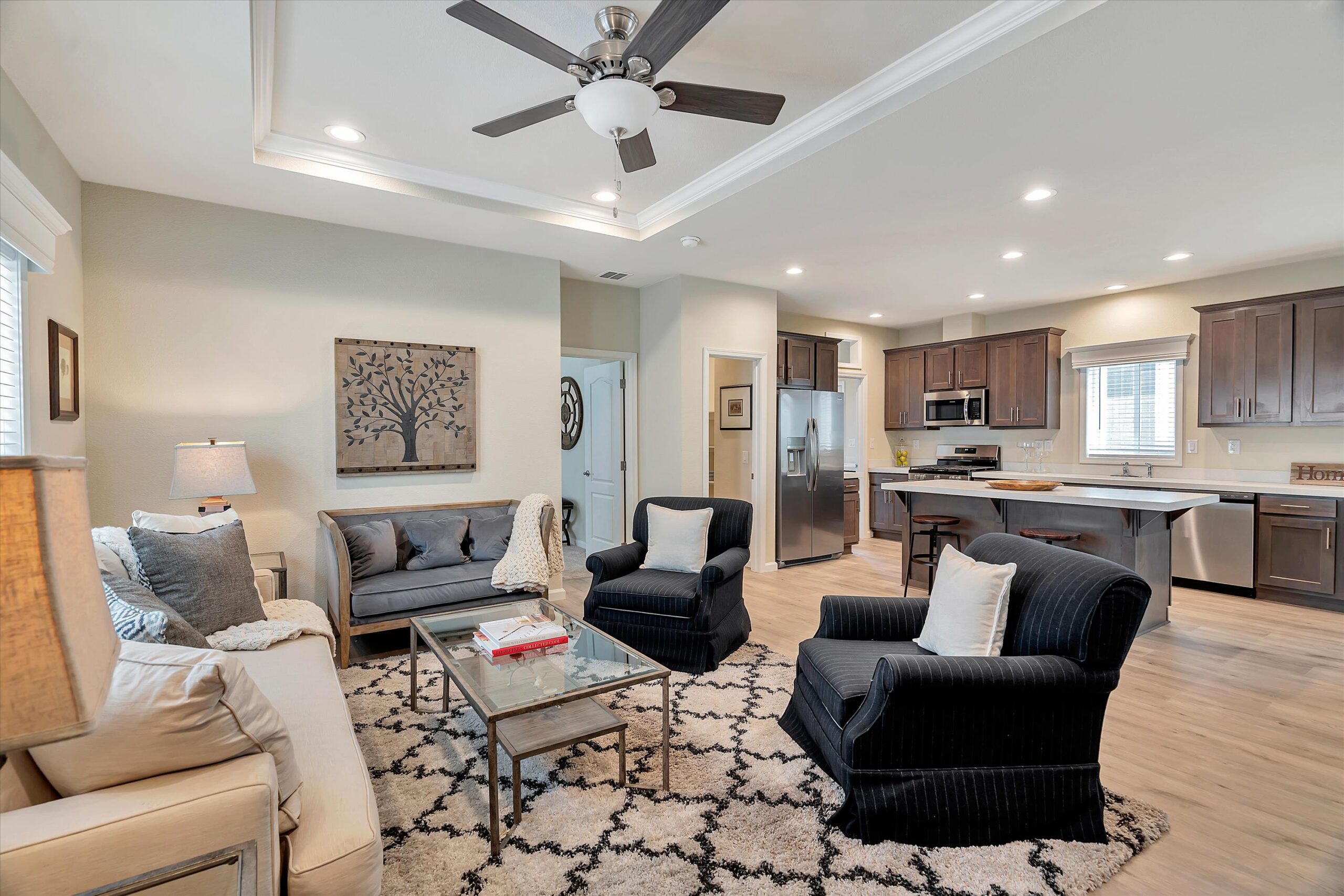Hudson
 Model
Model
Property Details
2410 Monterey Hwy. #2, San Jose, California 95111
Description:
Alliance Homes proudly presents the Hudson, an exceptional three bedroom, two bathroom design that exudes elegance and modernity. The Hudson features an unique split floor plan that offers privacy when needed, but is also perfect for entertaining when you have guests. The layout seamlessly connects the living, dining, and kitchen areas, creating a spacious and inviting atmosphere for large gatherings and everyday living. The well-equipped gourmet kitchen, which overlooks both the living and dining area, is enhanced by a large center island with breakfast bar. With ample counter space, walk-in pantry, and high-end stainless steel appliances, this kitchen is a dream come true for any aspiring chef or culinary enthusiast. The master bedroom suite is complete with a spacious walk-in closet and bathroom with dual sinks, large luxe shower, and linen closet. Secondary bedrooms feature roomy closets and shared full hall bath. Additional highlights include a generous study room with a barn door off the living room and a tremendous laundry room for the largest of families. Looking for more design ideas or considering the purchase of a brand new home? Tour the design center to browse our wide selection floor plans, counter tops, paint samples, and finishes. Contact us at (866) 494-8993 for our new 2025 pricing. 2023 Clayton Serial #: SAC039413CAA/B HCD #: DL1164796 *This is a model home located at our display center. Current price based on this exact model placed in mobile home community. Price subject to change based on final placement of home. *Information deemed reliable, but not guaranteed.