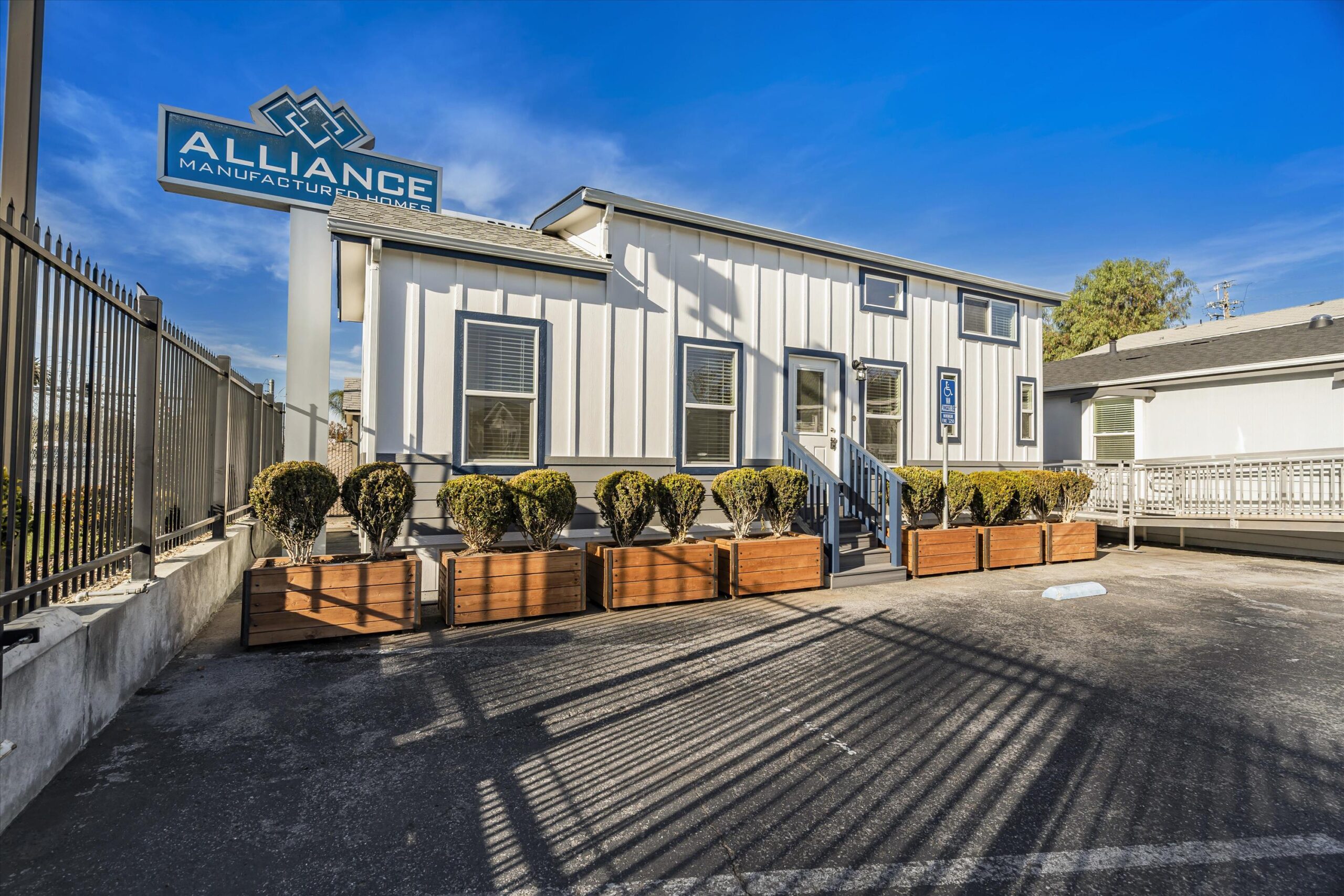Park Model
 Model
Model
Property Details
2410 Monterey Hwy. #6, San Jose, California 95111
Description:
Alliance Homes proudly presents our newest park model. This unique layout offers a split floor plan with a living/kitchen combination, two bedrooms, and one bathroom. The kitchen showcases quartz countertops, modern cabinets, and stainless steel appliances. Each bedroom is a decent size with good closet space. The rear bedroom is equipped with hook-ups for a stackable washer and dryer. Additionally, a carpeted loft upstairs serves as an ideal sleeping area or extra storage space. Looking for more design ideas or considering the purchase of a brand new home? Tour the design center to browse our wide selection floor plans, counter tops, paint samples, and finishes. The options are endless when you have an ADU. Contact us at (866) 494-8993 for our new 2025 pricing. 2024 Skyline Serial #: 1C9113542-SY324001 HCD #: DL1164796 *This is a model home located at our display center. Current price based on this exact model placed in mobile home community. Price subject to change based on final placement of home. *Information deemed reliable, but not guaranteed.