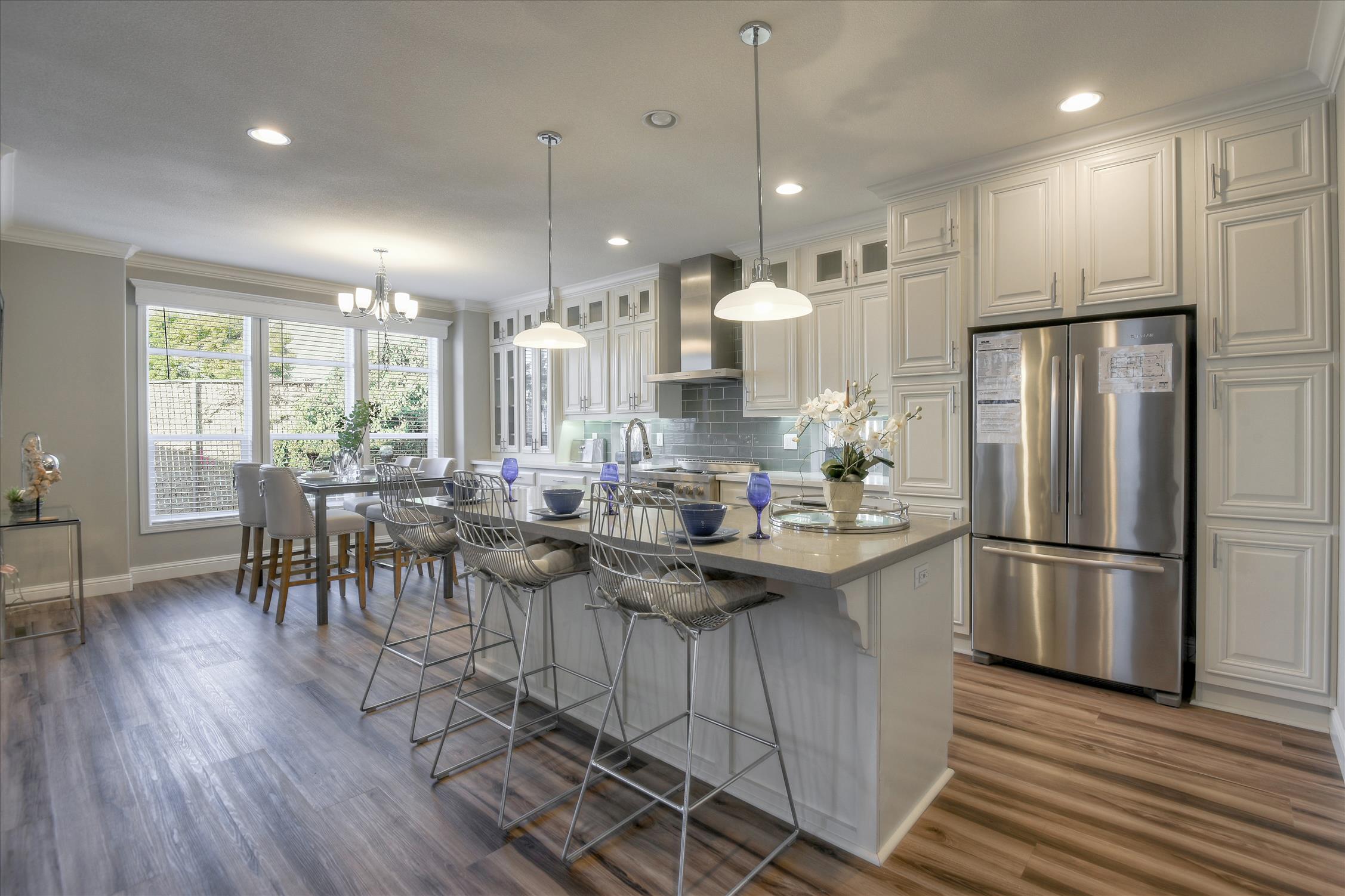Sunnyvale Lot Model

Property Details
California
Description:
Alliance is proud to present this 3 bedroom, 3 bathroom luxury home, showcasing a warm color scheme throughout the open floor plan. When entering this contemporary and spacious home, you are greeted with a wonderfully relaxing ambiance, ample amounts of sunlight, high tray ceilings, crown molding, recessed LED lights, a Nest thermostat, beautiful wood laminate floors throughout, and designer paint colors give the home a sleek modern twist. The expansive kitchen has quartz countertops, designer built-in cabinetry and hutch with glass door enclosures, and Jenn Air Pro stainless steel appliances. Connected to the kitchen is the dining area and spacious living room with an 42" Heatilator gas fireplace, as well as large dual pane windows that give the home a bright and cheery feel. Down the hall, the first and second master suites offers tray ceilings, a ceiling fan, spacious walk-in closets, white dove quartz countertops, espresso cabinetry, dual vanities, and a walk-in tile shower. Tour the design center to browse our wide selection floor plans, countertops, paint samples, and finishes. For more information on this model, call (866) 494-8993. 2018 Skyline Serial #: AC2G700488KA/B HCD #: DL1164796 *This is a model home located at our display center. Current price based on this exact model placed in mobile home community. Price subject to change based on final placement of home. *List price excludes closing costs & escrow fees. *Information deemed reliable, but not guaranteed.