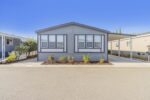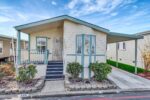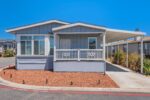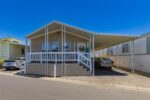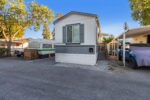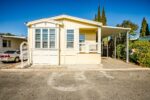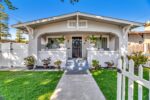Riverbend #75
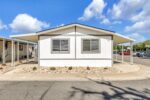
OPEN HOUSE | Sunday July 28th 2:00pm to 4:00pm | Host Agent: Grant Gilliam
This recently updated 3 bedroom, 2 bathroom house is located in the all-age community of Riverbend. The home boasts a spacious floor plan with plenty of natural light, blinds, new laminate floors, and new interior paint. The kitchen showcases an array of stainless steel appliances and ample cabinetry. The private master suite features a large mirrored closet with slider doors and an en-suite bathroom. The home’s two bedrooms and full bath are roomy, bright, and has tons of space for storage. Like the house itself, the backyard is a sunny, versatile space. The parks amenities include a swimming pool, clubhouse, playground, and more. This home is conveniently located near plenty of restaurants, grocery stores, San Jose Municipal Golf Course, and easy access to highways 880 & 101. Call (866) 494-8993 today for more information!
This is a manufactured home on leased land (not real estate); the land lease is $1,033 per month.
1990 Golden West Serial #: GW6CALKG8055A/B
HCD #: DL1164796
*List price excludes closing costs & escrow fees.
*All information provided is deemed reliable, but is not guaranteed.
Data last updated: April 19, 2024


