Kingston
2410 Monterey Hwy. #4, San Jose, California 95111
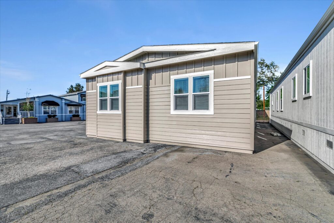
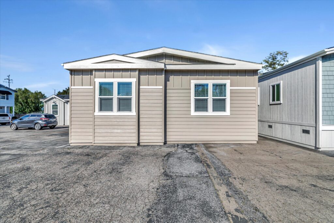
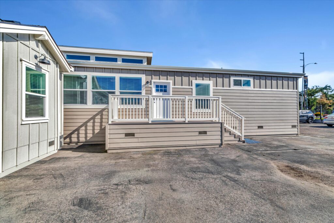
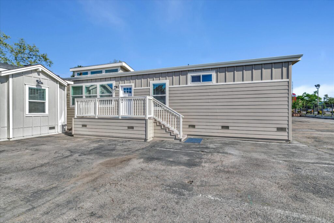
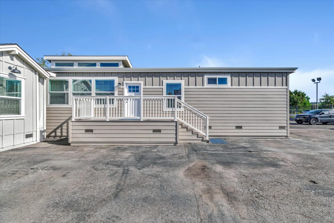
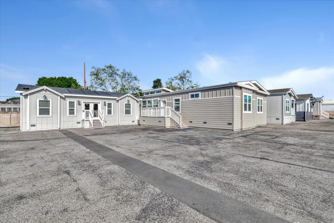
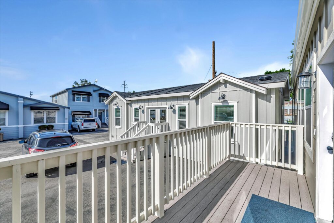
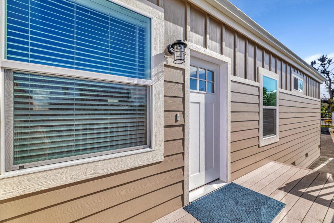
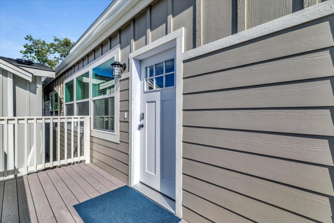
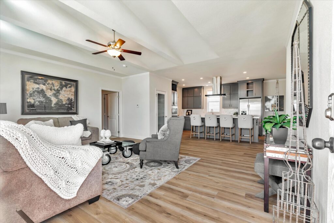
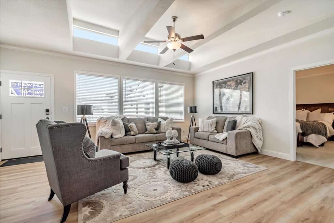
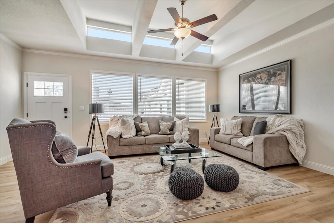
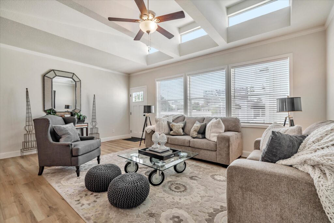
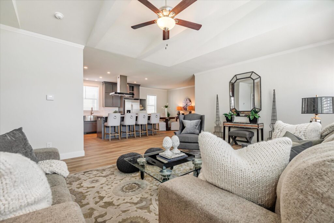
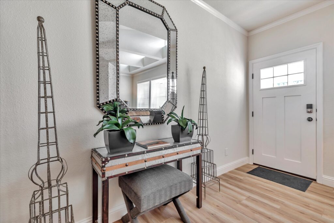
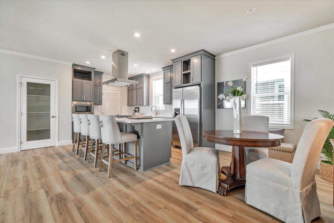
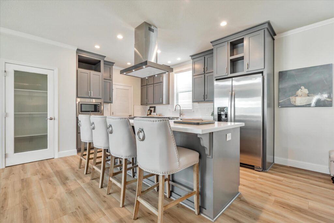
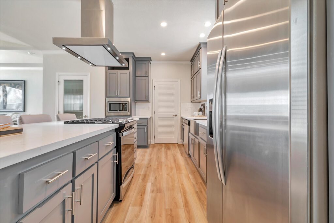
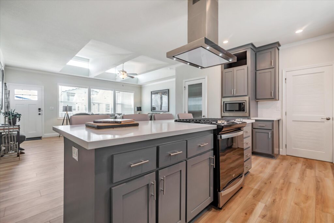
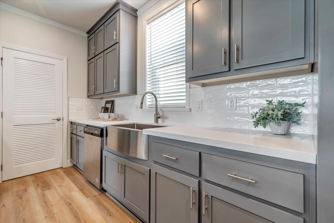
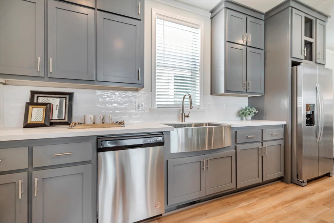
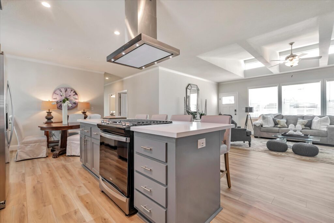
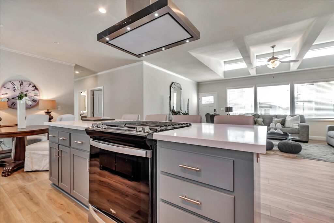
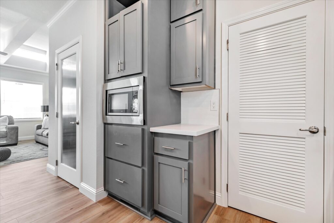
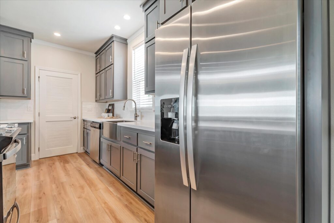
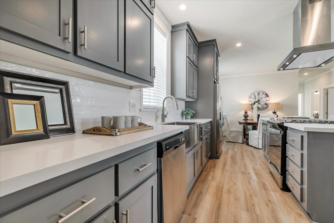
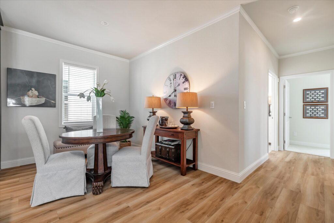
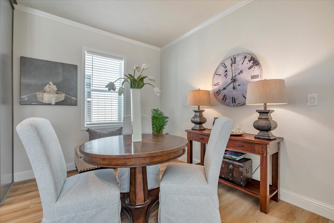
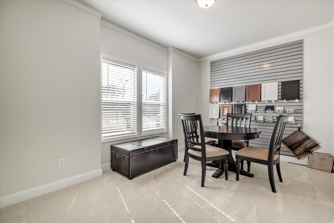
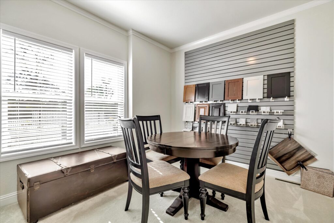
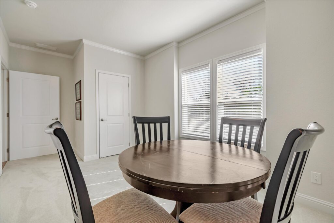
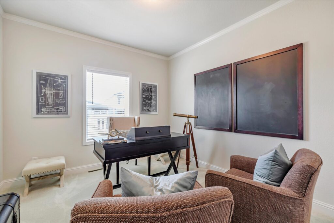
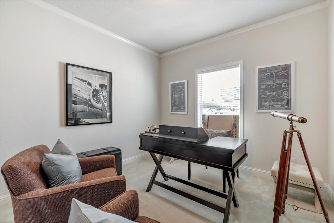
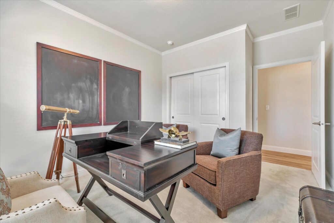
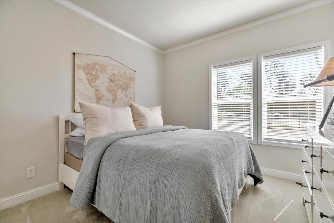
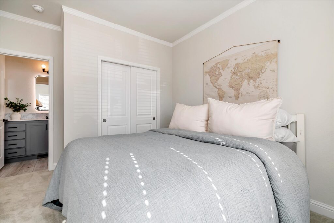
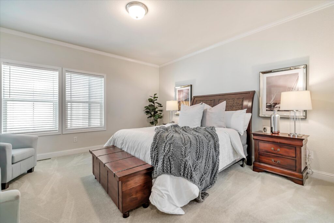
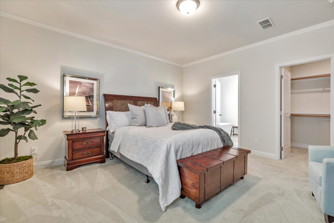
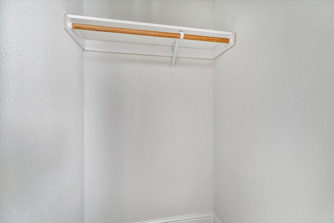
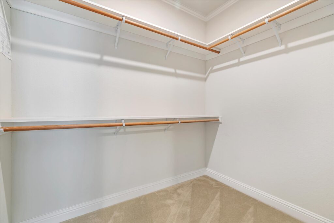
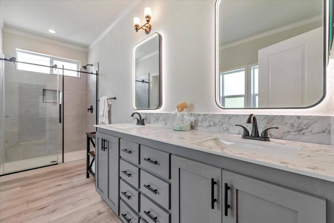
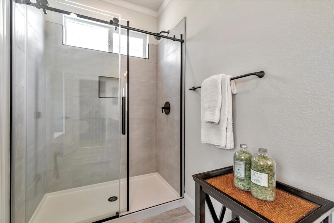
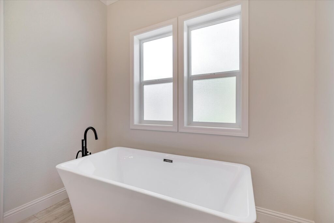
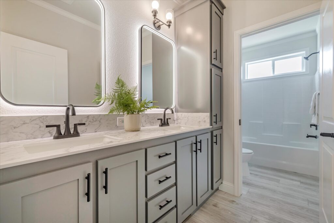
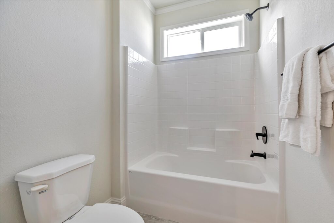
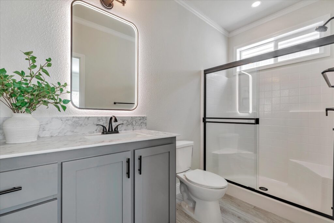
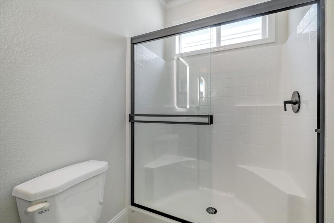
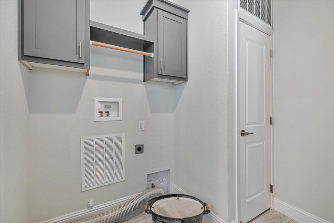
Property Details
Property Description
Alliance Homes proudly presents the Kingston, an exquisite design with the perfect blend of convenience and charm.
With four bedrooms and three baths, the Kingston has been thoughtfully designed for open concept living and entertaining with timeless style and high-end finishes. The kitchen, living, and dining areas flow seamlessly across the home, featuring wood laminate floors, modern fixtures, and an abundance of natural light. At the center, the gourmet kitchen is a show-stopping focal point with an expansive island, quartz countertops, farmhouse style sink, and stainless steel appliances. The primary master suite enjoys a luxurious bathroom with dual sinks, a standalone soaking tub, step-in shower with glass enclosure, and a spacious walk-in closet. The second master suite also features an en-suite bath and large closet. The secondary bedrooms and full bathroom are an ideal private space for guests or your home office.
Looking for more design ideas or considering the purchase of a brand new home? Tour the design center to browse our wide selection floor plans, counter tops, paint samples, and finishes. Contact us at (866) 494-8993 for our new 2024 pricing.
2023 Skyline Serial #: 23700PHA001639A/B
HCD #: DL1164796
*This is a model home located at our display center. Current price based on this exact model placed in mobile home community. Price subject to change based on final placement of home.
*Information deemed reliable, but not guaranteed.
Property Type Manufactured
Property Status: Model
Property Features Split floor plan
Virtual Tour Virtual Tour
Location
2410 Monterey Hwy. #4, San Jose, California 95111
Interested In This Property?
Mortgage Calculator
Owning a home is a great investment and it is key to plan your mortgage payments ahead of time. Calculate for your monthly mortgage using our free calculator below.




