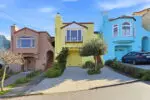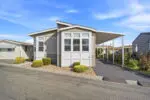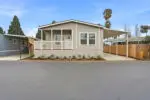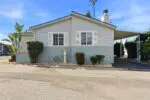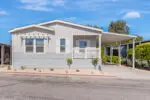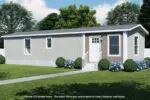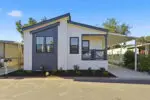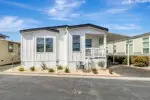Casa Del Lago #595

This brand new 3 bedroom, 2 bathroom home is now available in the all-age community of Casa Del Lago, offering modern design and everyday convenience. Step inside to a welcoming living room accented by a stylish feature wall, large windows that fill the space with natural light, and an open layout perfect for comfortable living. The modern kitchen overlooks the living area and features a spacious island with sleek black countertops, durable white cabinetry, and Samsung stainless steel appliances. Just beyond the kitchen, the dining area provides a cozy and private setting for meals and gatherings. At the rear of the home, the spacious master suite includes a large walk-in closet and a large bathroom with dual sinks and a step-in shower. Two additional bedrooms offer comfortable living space and generous closet storage. Conveniently located in the heart of Silicon Valley, this home is close to major tech companies, popular restaurants, and shopping destinations including H-Mart, Sprouts, and Great Mall, with easy access to Highways 880 and 237. Casa Del Lago is a family-friendly community featuring a clubhouse, swimming pool, tennis court, fitness room, and guest parking. Don’t miss this opportunity for affordable, modern living in a prime location. Call (866) 494-8993 today for more information!
This is a manufactured home on leased land (not real estate); the land lease is $2,950 per month.
2025 Clayton Serial #: SAC040312CAABAC
HCD #: DL1164796
*List price excludes closing costs & escrow fees.
*All information provided is deemed reliable, but is not guaranteed.


